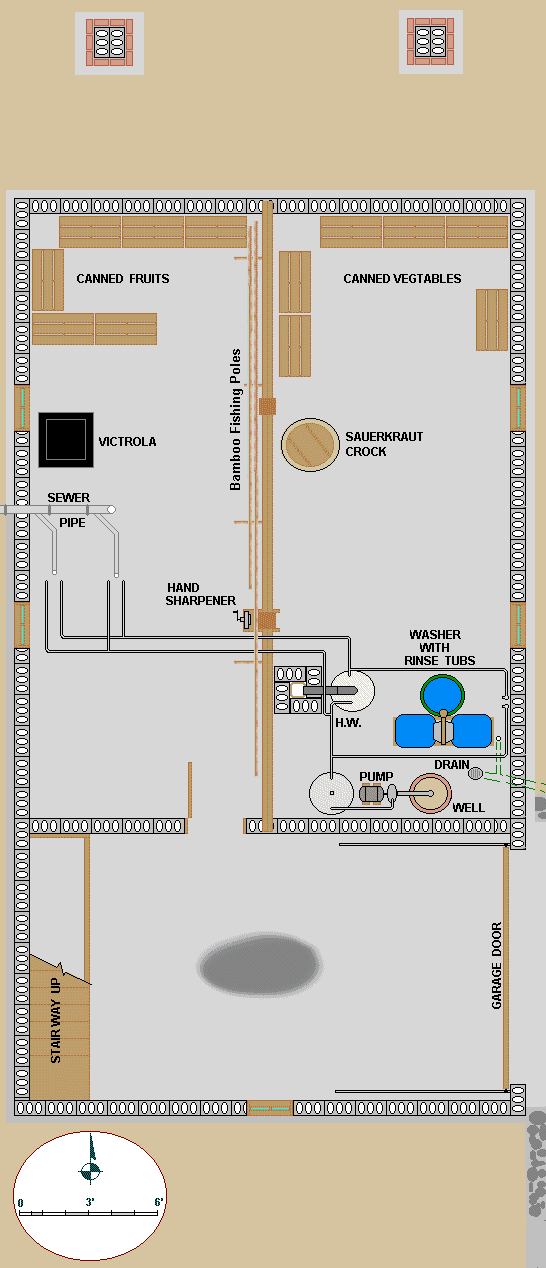|
Linn and Ethel Sheckler's BASEMENT under the house they built on Hutchins Lake SW of Fennville, MI .... The
basement
usually was entered through the garage. In the winter, a stairway in
the
back porch was used.
..The
garage had a grease spot that seemed to be set for ever in the floor
where
the car was parked. Some tools were kept under the steps.
............................................................................................................................................................Entering
the basement, the area to the left was where most tools were stored. To
the
right, against the South wall, was the water system. When building the
house, one
of the 1st items placed was the well,
before the
house
covered it up. A 24in. round drain tile was cemented into the floor and
a sand point driven down to the water table. Only about 20 ft. was
necessary,
being near the lake and in sandy soil. You always knew when the
pump
was working because is was a type that knocked,knocked, continually. The
oil water heater was just North next to the chimney.
The
drain for the basement was in the SE corner, centered in a 4ft.
diameter
slope, 9in drop, to pipe.
This
area was used for washing clothes, changing to swimming suits and being
washed off with the hose.
..
The
1st center support post had a hand turned grinding stone. Above it,
along
the center beam was the fishing poles. By the 2nd post was the
Sauerkraut
Crock and just to the left was an old Victrola that
didn't work.
..Along the North wall was the canned goods and sometimes sacks of potatoes. .. There was four small windows, two on the East side and 2 on the West. .. .. |
 |