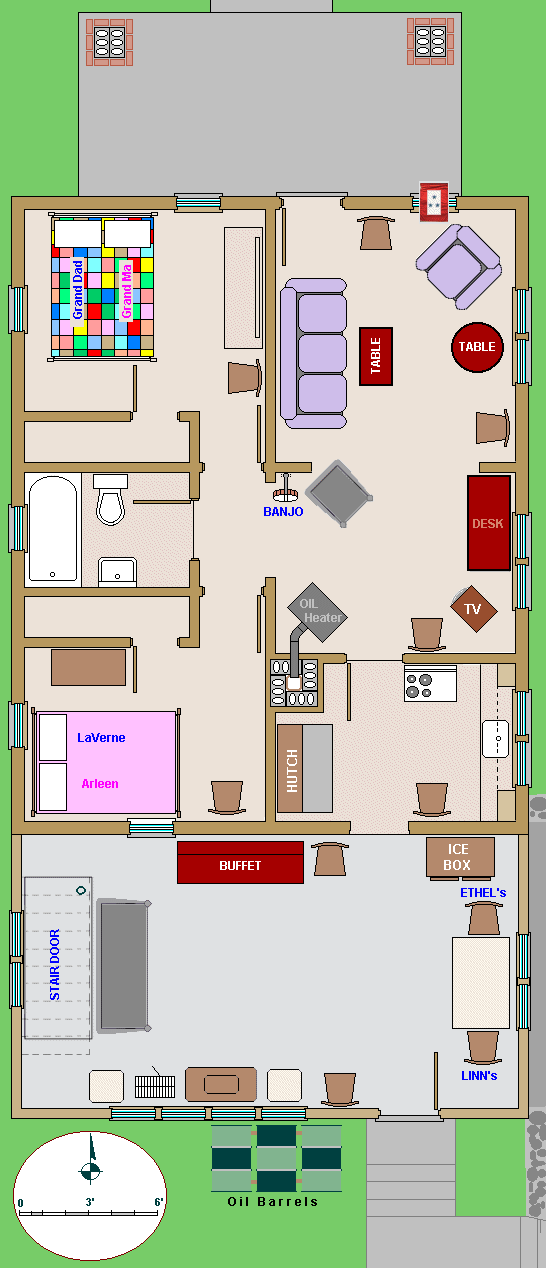Linn
and Ethel Sheckler's
House
Floor Plan
as they built it
on
Hutchins Lake
SW of Fennville
............................................................................................
Notice
the
Oil heater in the center of the house. It is the only source for
heat, except for the sun that beat into the windows of the back
porch.
Oil was feed to the heater from the three barrels at the back of the
house.
Oil flowed by the force of gravity so the bottom of the barrels had to
higher than the pot in the burner. Oil was delivered by truck which
pumped
its oil up to the barrels through a long hose.
The
bathroom
was very up to date. Much better than LaVerne was able to use until
Lois
and Red moved out to their house on the lake.
Eating
was
always done on the back porch. Linn and Ethel always sat as indicated.
there was a fold out leaf when more places were needed. Linn
would
add a huge table he had made when family gatherings occured, and there
were quite a few. See Photo.
The Buffet
shown on the back porch was very old, huge, and heavy. Grandma
keep
her favorite dishes in it. There was a mirror on the back that
stood
about 15 inches high.
By
the back
windows Grandma kept her sewing machine. It worked by rocking a peddle
back and forth with your foot. Also by the window was a bird cage
and stands for ferns and geraniums.
At
the west end of the porch was a trap door that could be opened with the
ring at the North end. It wasn't used in the summer so the couch was
set
over it. In the winter it was an alternate way to get to the
basement.
WWII
STARS
.COFFEE
TABLE
ROUND
TABLE. . TV
BANJO.
.HUTCH..
ICE BOX
Goto:
Lake
Page
|
SEE
STORIES BY CLICKING ON IDENTIFIED ITEMS OR AT BOTTOM
OF PAGE

|
